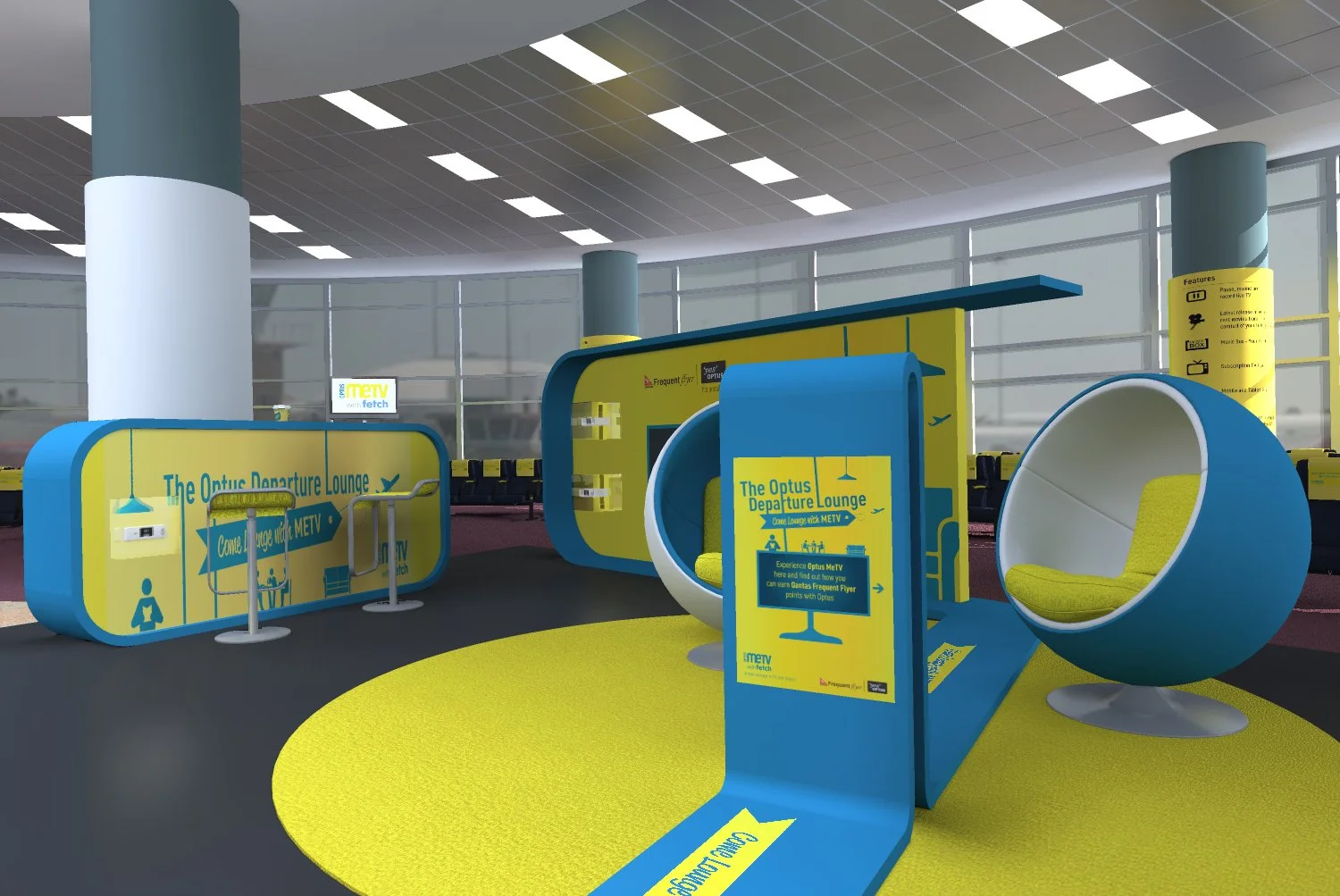Skilled across multiple drawing programs, I take projects from concept through fabrication and engineering with a touch of magic in Unreal Engine for visualisation.
Early Concept
From initial sketches and layouts the starting point where ideas take shape.
Scaffold & Staging
Technical CAD drawings showing scaffold structures, stage decks, and compliance layouts.
Fabrication to CNC
Fabrication-ready shop drawings and CNC files precision that flows straight to the workshop floor.
Event Site Plan
Comprehensive site layouts for events and activations clear logistics, access, and build sequencing.
Bringing It All Together
Integrated CAD showing scaffold, trussing, staging, and lighting a complete build package.
Unreal Engine Visualisation
Immersive pre-visualisation bringing technical drawings to life with a touch of magic.






